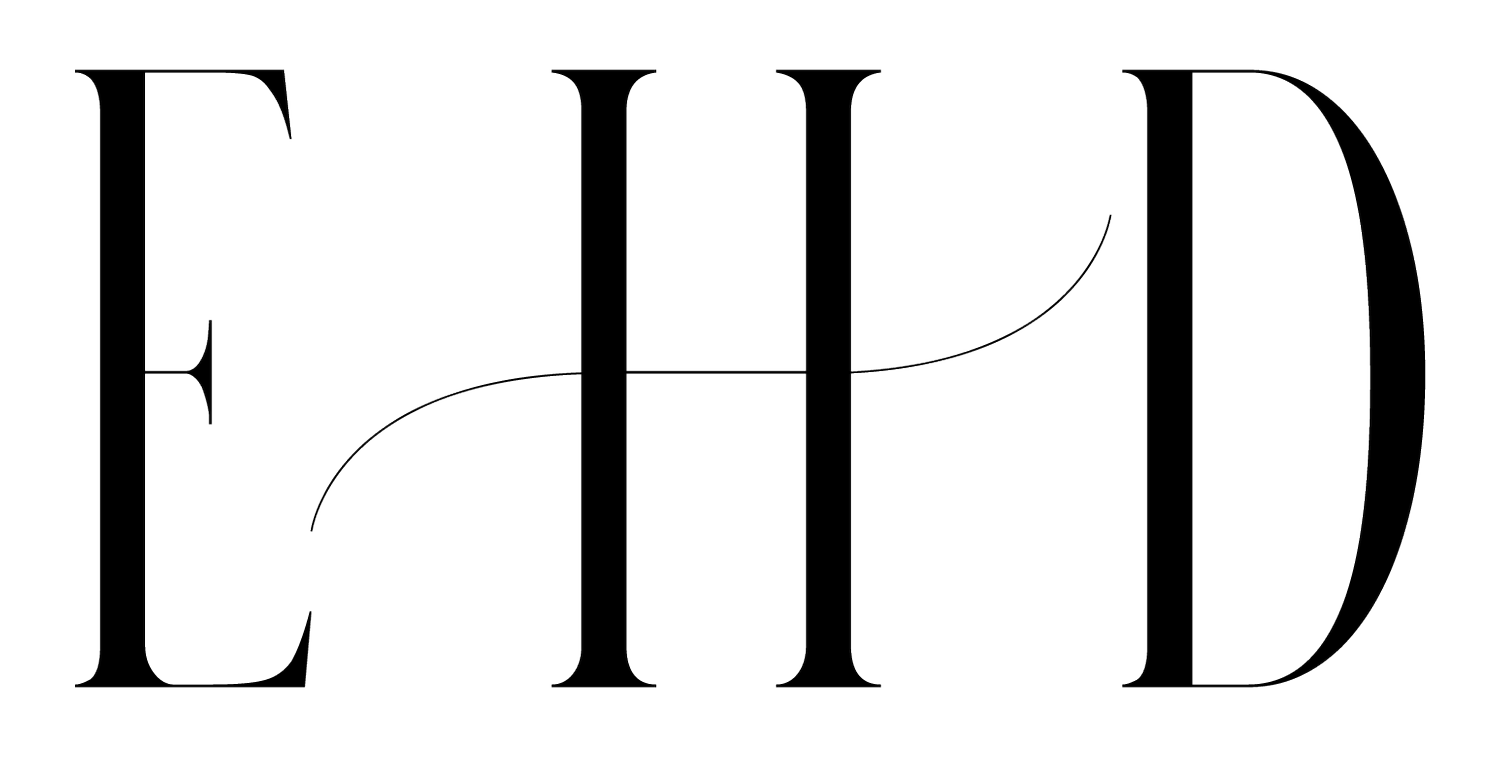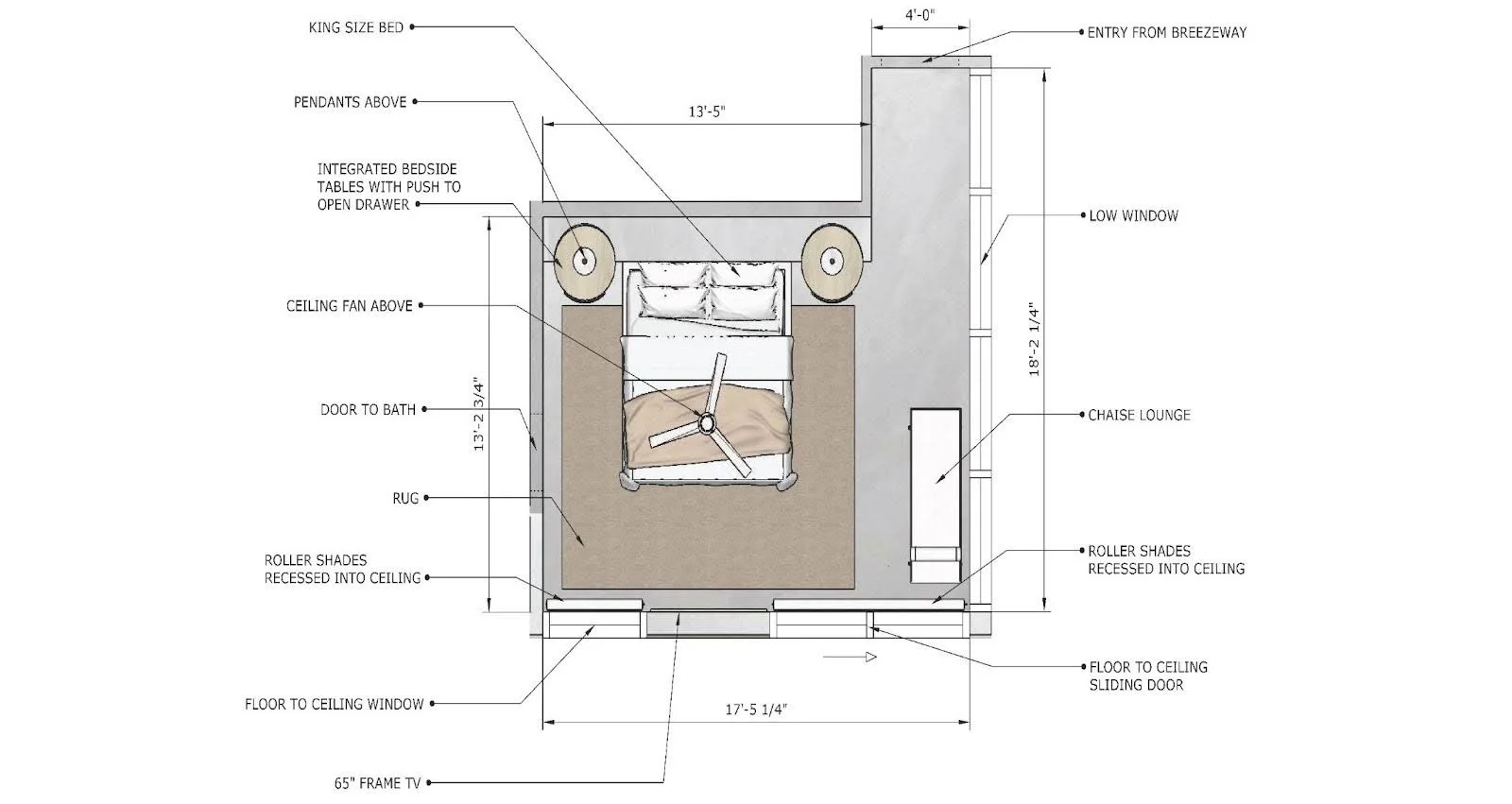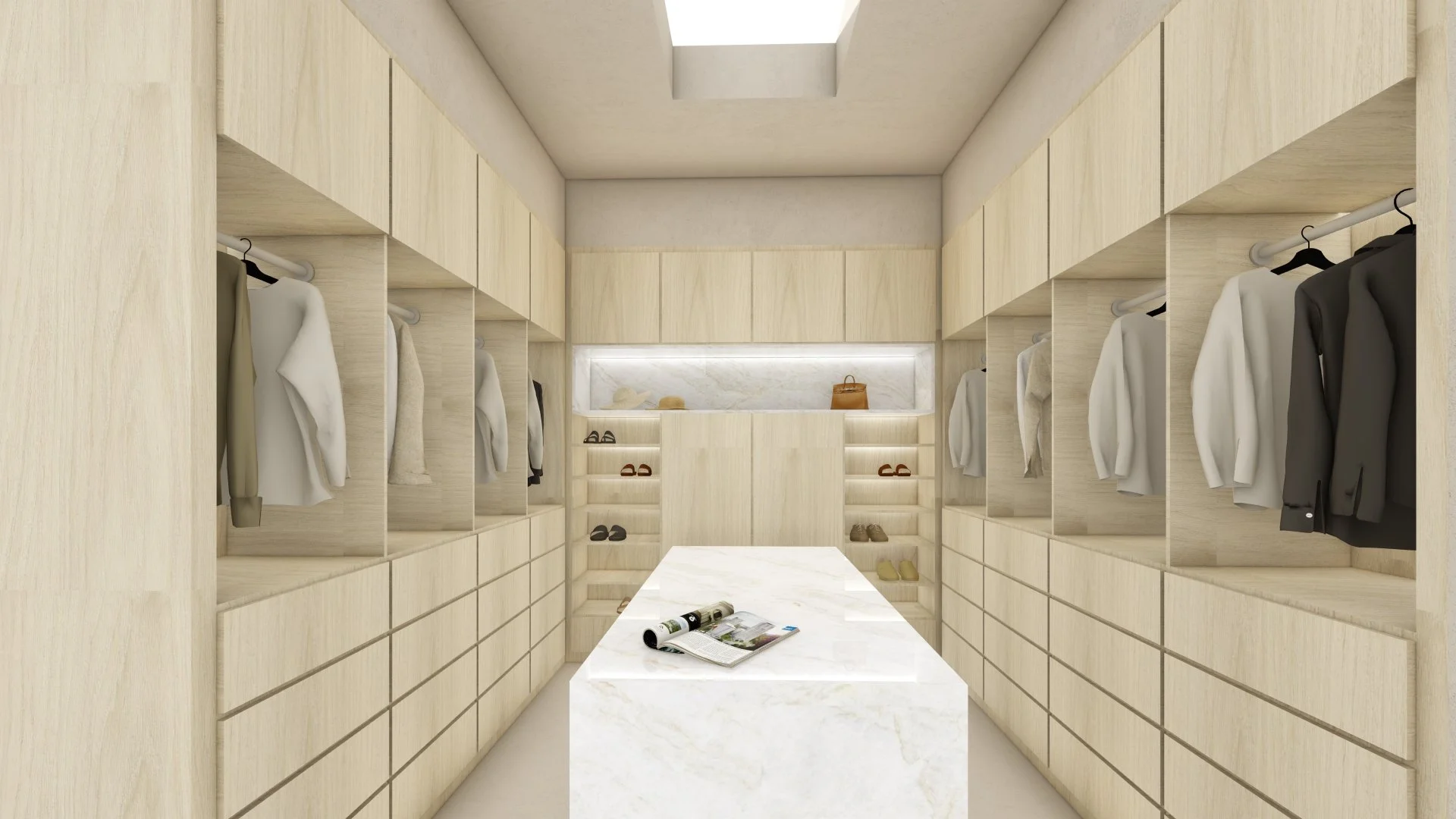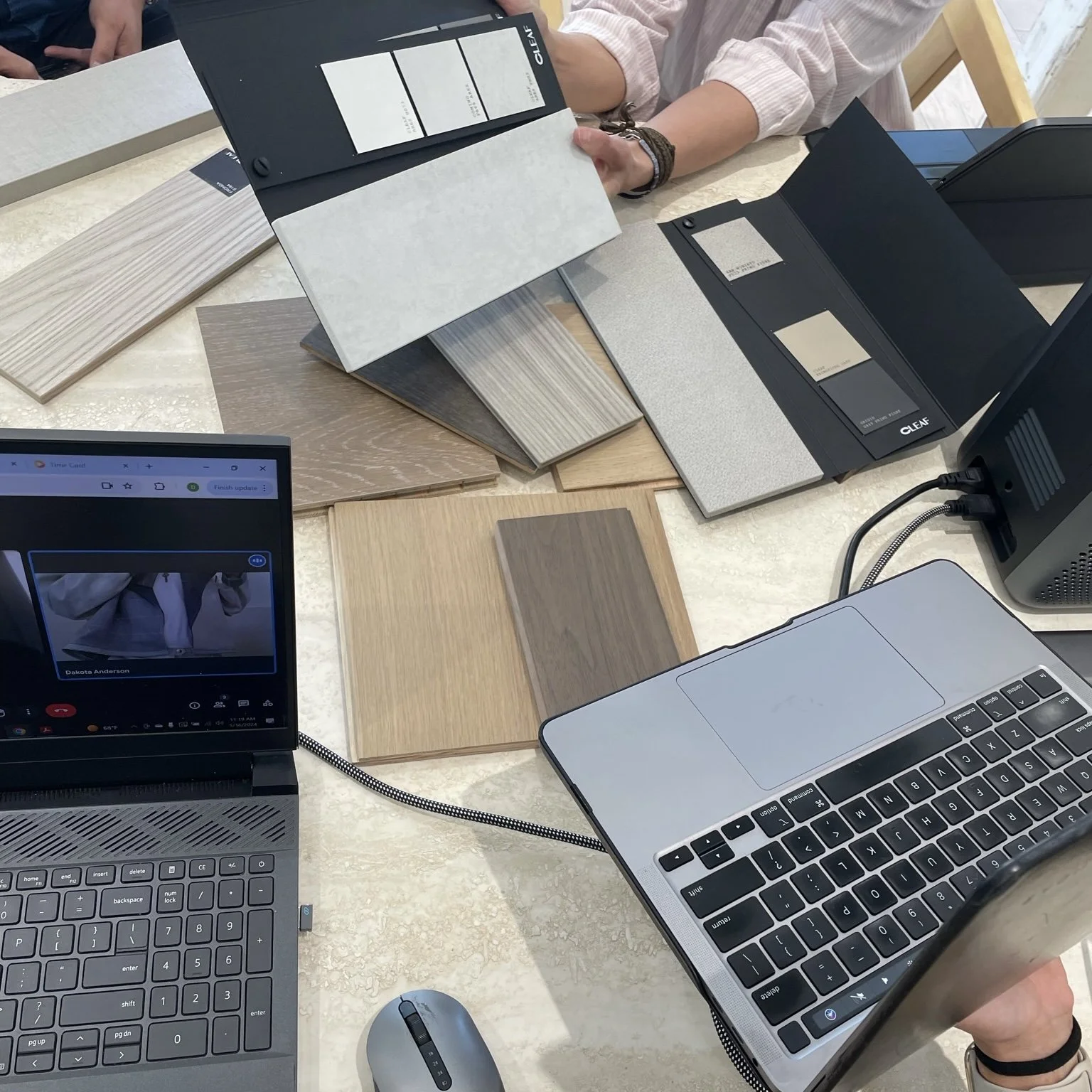The Collaboration of Interior Designers and Architects at EHD
At EHD, we pride ourselves on a collaborative approach that seamlessly integrates the expertise of both interior designers and architects. This collaboration is the cornerstone of our ability to create spaces that are not only aesthetically pleasing but also highly functional. Having both disciplines in-house ensures that every project benefits from a holistic design perspective, where form and function are perfectly balanced.
Bridging Aesthetics and Functionality
One of the primary advantages of having interior designers and architects working under one roof is the ability to align aesthetic vision with functionality from the outset. When architects at EHD draft plans, they do so with direct input from our interior designers. This means that practical considerations—such as furniture placement, lighting, and fixtures—are integrated into the architectural plans from the beginning.
For instance, when determining the layout of a bedroom, our architects consult with interior designers to ensure adequate space beside the bed for nightstands and sufficient clearance for movement. This attention to detail extends to other critical areas like the kitchen and bathroom, where the placement of electrical outlets and plumbing is planned in tandem with the intended use and flow of the space. Such meticulous coordination means our clients receive designs that work harmoniously on both a visual and practical level.
Enhancing Functionality Through Collaboration
The collaborative environment at EHD fosters an iterative design process, where continuous feedback between interior designers and architects leads to optimized solutions. Interior designers contribute insights on the latest trends and materials, ensuring that the spaces are not only functional but also stylish and up-to-date. Meanwhile, architects bring technical knowledge to the table, ensuring that these designs are feasible and sustainable.
A Unified Vision for Better Design
Having interior designers and architects in-house at EHD means we can offer our clients a unified vision. Our teams work hand-in-hand from the initial concept stages to the final touches, ensuring consistency and coherence in the design. This integrated approach not only streamlines the project timeline but also enhances the overall quality of the final product.
The collaboration between interior designers and architects at EHD allows us to transcend traditional design boundaries. We are not just drafting plans; we are crafting environments that enhance how our clients live and work. By leveraging the combined strengths of both disciplines, we deliver thoughtfully designed spaces that are impeccably executed and ideally suited to our clients’ needs.




