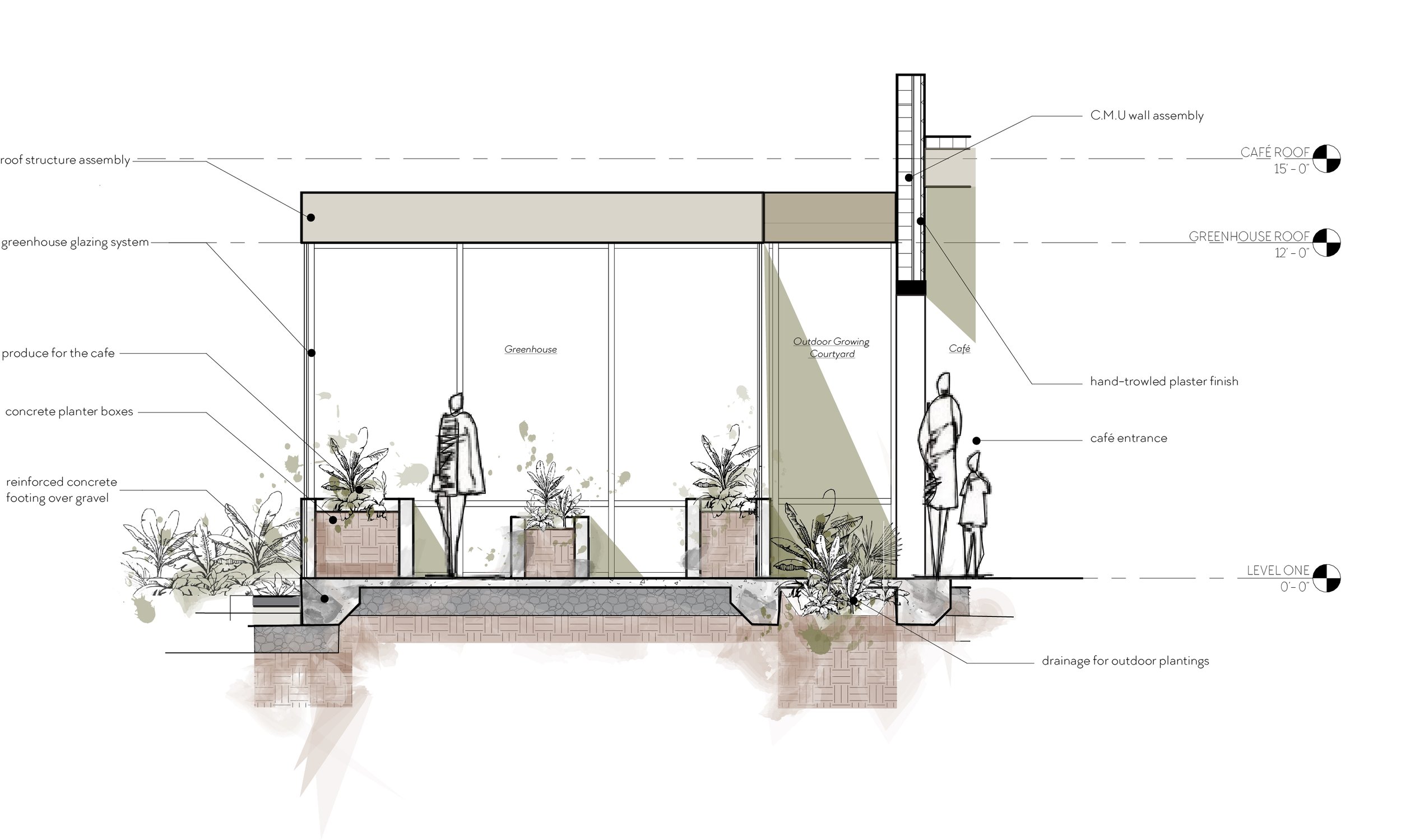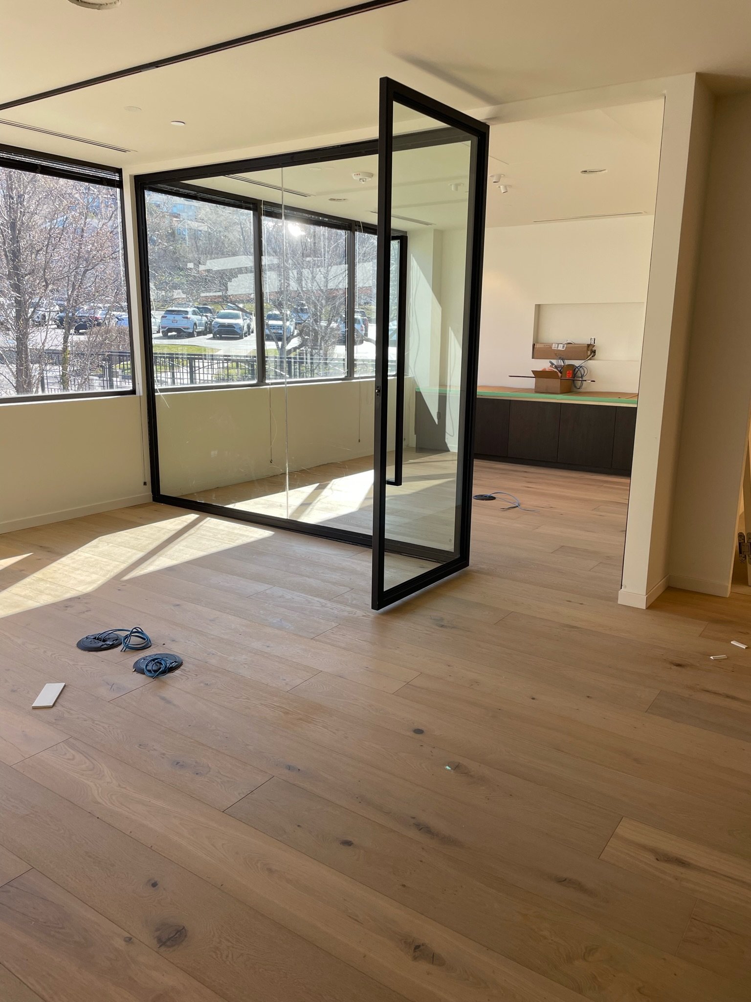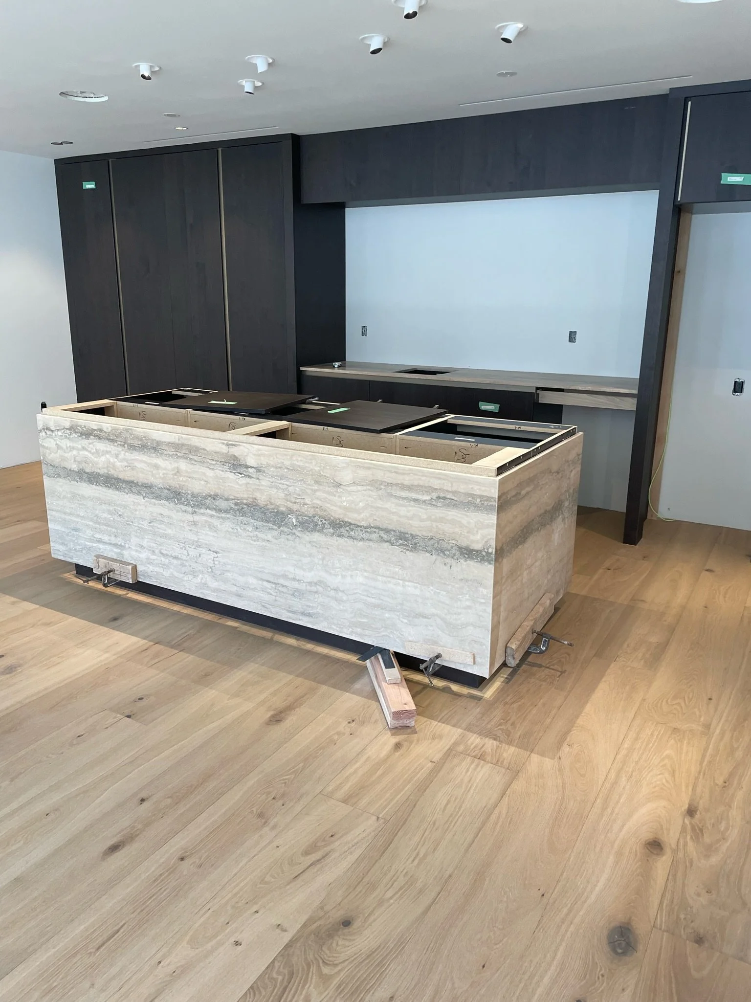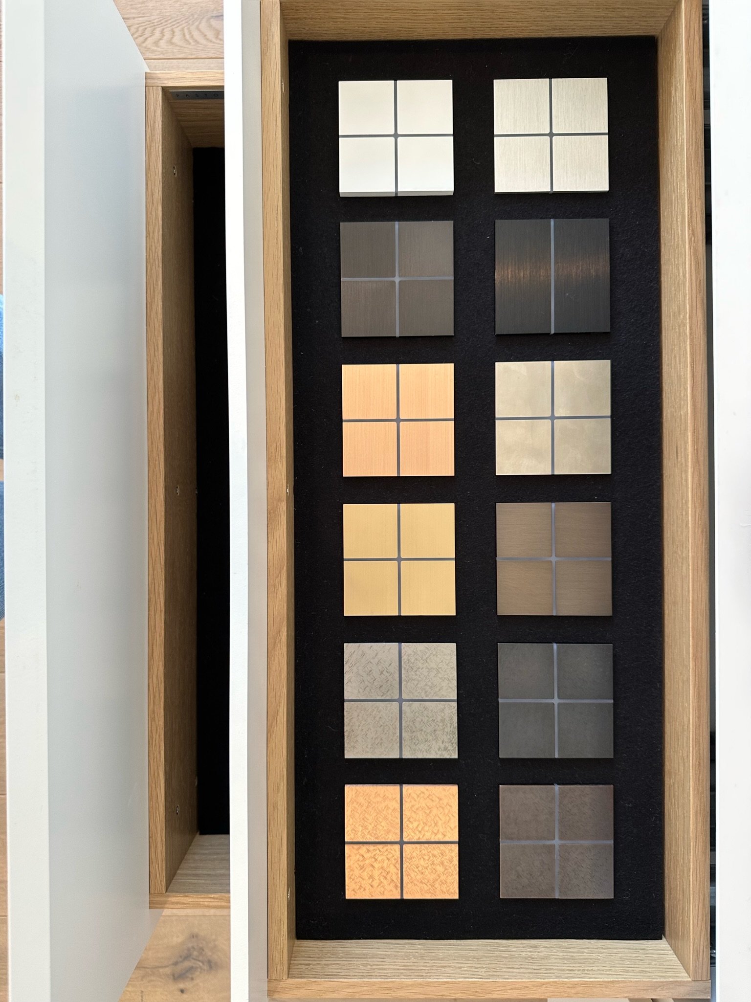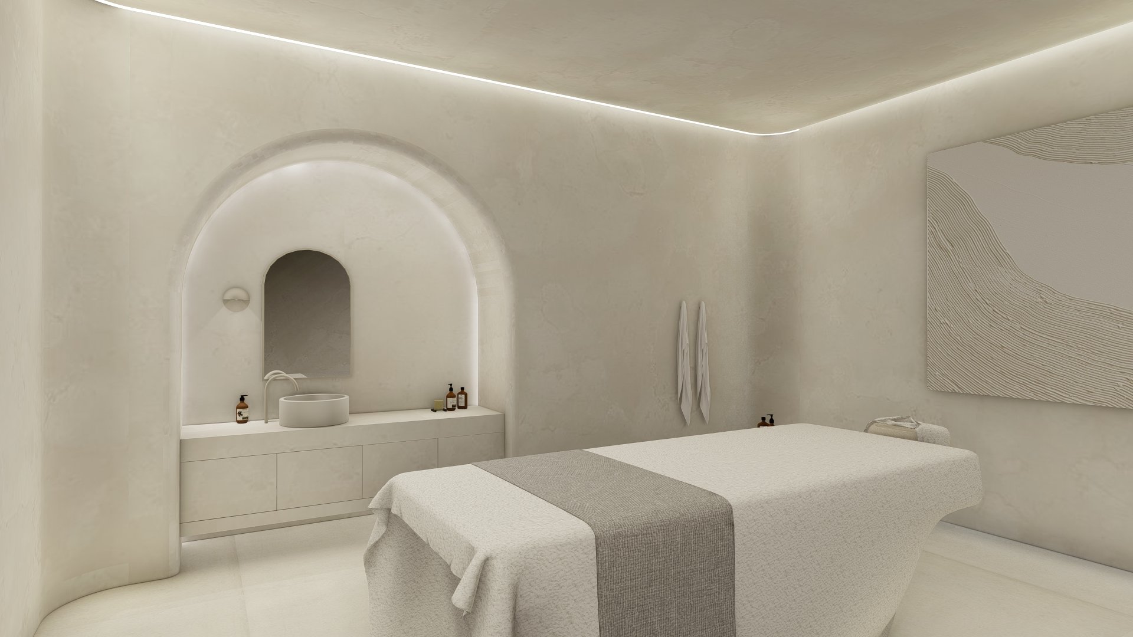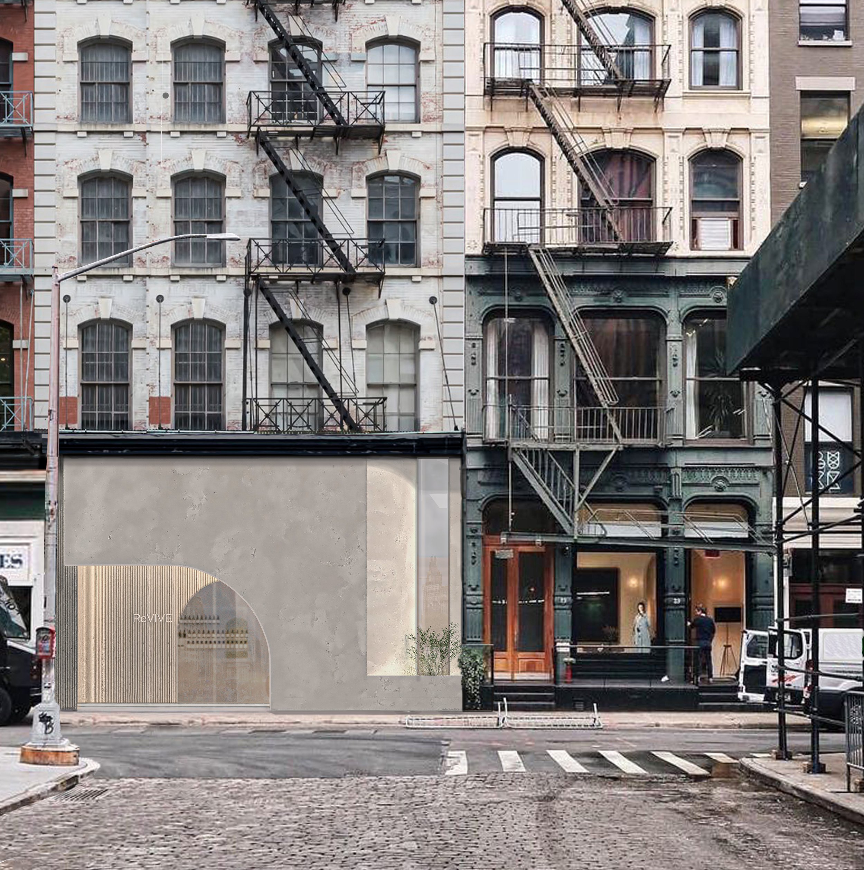Commercial Spaces Designed by EHD
At EHD Architecture, our commitment to excellence is exemplified through our diverse portfolio of commercial architecture projects. From embracing technological innovation to crafting culinary experiences and fostering wellness, each project reflects our unwavering dedication to elevating commercial spaces. Here is a small glimpse into some of our projects that demonstrate our ability to meet specific client needs and design beautiful and functional spaces.
Farm to Table Café Design
The ambiance of a café plays a crucial role in shaping the dining experience. Our design for this café reflects our commitment to creating spaces that embody warmth and sustainability. From cozy seating nooks to rustic finishes, every element is thoughtfully curated to evoke a sense of comfort.
Sustainable materials and energy-efficient lighting further underscore our commitment to responsible design practices. By investing in high-quality materials and energy-smart systems we are able to save on long-term costs as well as ensure longevity of the design itself. One of the main features that we wanted to implement in this design was a greenhouse that would connect to the kitchen so that food could be grown directly on-site and used as produce for the cafe. Not only does this provide fresh sustainable food, but it also provides a lush greenery backdrop for the entire cafe.
Basalte Home Automation Showroom
In the fast-paced world of home automation, showcasing cutting-edge technology demands a space that not only captivates but also educates. At EHD, our design for a Home Automation Showroom in Salt Lake City seamlessly blends sleek aesthetics with state-of-the-art functionality. The showroom's open-plan layout and interactive displays invite visitors to explore the latest advancements in smart home technology, while strategically placed lighting accentuates key features and products. By harmonizing technology with design, our showroom project embodies the essence of modern innovation and sets a new standard for experiential retail.
New York Spa Oasis
Our design for a Medical Spa embodies the essence of tranquility and rejuvenation. Nestled within a bustling urban landscape, the spa serves as a serene retreat. Our design ethos for this project revolves around creating a harmonious balance between functionality and aesthetics, with calming hues and natural textures infusing the space with a sense of serenity. With private treatment rooms, a luxurious waiting room, and a spacious break room for the staff, this spa creates an oasis for all its customers.


