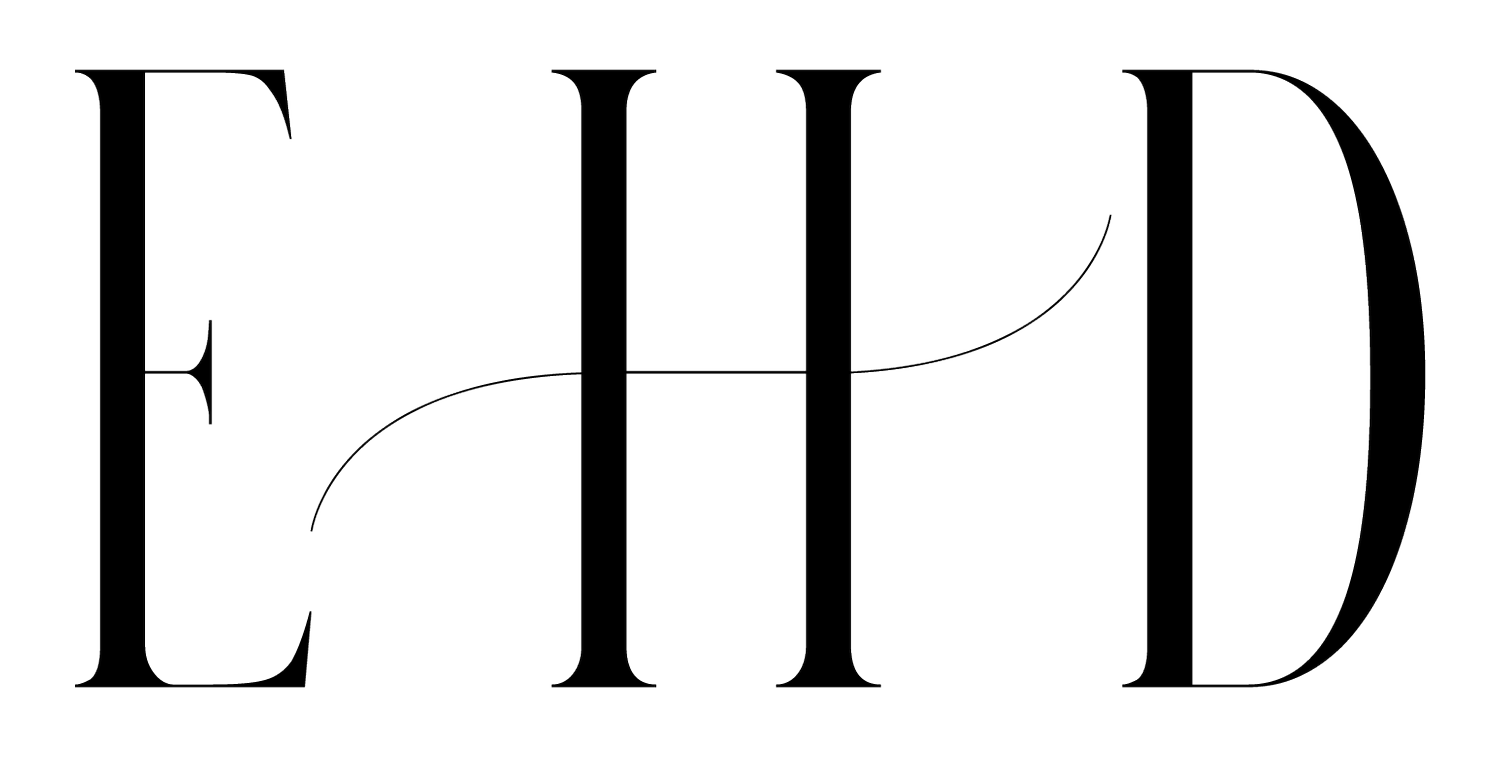Combining Luxury and Functional Design in a St. George Home
This article relates to Utah Parade of Homes: Designing with EHD
When designing a luxury home, it is vital to consider the site’s topography, the ideal orientation for the home, environmental factors, and view corridors. For this home in St. George, we wanted the house to feel integrated into the landscape and focused on creating a space that could be used by a variety of people, whether that’s a vacation home for a corporate retreat, a primary home for a large family, or a spacious rental property. We pushed the design for the house to accommodate different types of groups by focusing on making beautiful and functional private spaces, while at the same time providing open entertaining areas for social interaction.
The topography and orientation of the lot allowed us to design three levels of unobstructed views of the golf course below. With these levels, we were able to design seven large bedrooms with each its own en-suite bathroom. The house is also oriented with views to the west, allowing beautiful views of the sunset over the desert landscape. In addition, by terracing the design, we were able to maximize the relationship between indoor and outdoor space with a pool in the center of the house and multiple rooftop decks.
After entering through the main doors of the home, you can see into the central courtyard where the pool waterfalls into a central reflection pond that is visible from every corner of the house. On this entrance level, there is also a six-car garage, a golf simulator, a theatre, and a kitchen for caterers. On the second level, it opens up to a spacious kitchen with access to a rooftop deck with a private putting green. On this level there are also three private bedrooms and a catwalk that overlooks the entrance below. Finally, on the third level, there are four more bedrooms, a kitchen that connects to the outdoor patio, a fully equipped gym, and an outdoor yoga deck.
In this home, we combined luxury and functionality by designing a beautiful and spacious home that is also integrated into the landscape and accommodates various types of people. All of the amenities that we carefully designed and programmed, make this home a beautiful and spacious retreat for any family or guests.


